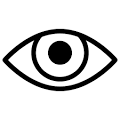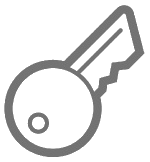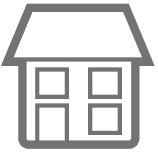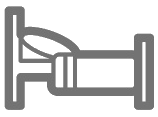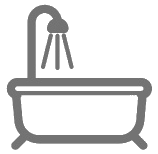Architecture
- Year Built: 2014
- Stories: 0
- Project Facilities:
- Construction:
Interior Features
- Square Footage: 3200
- Appliances: Dishwasher, Refrigerator
- Interior Features: Ceiling Raised, Ceiling Tray/Cofferd, Floor Hardwood, Floor WW Carpet New, Kitchen Island, Lighting Recessed, Security System, Washer/Dryer Hookup, Window Treatment All, Bonus Room
Property Features
- Lot Access: ,
- Waterview:
- Parking:
- Utilities: All Utilities, Community Sewer, Community Water
- Zoning:
- Acres: 1
Community
- HOA Includes:Accounting, Gated Community, Ground Keeping, Management, Master Association, Pavilion/Gazebo, Pest Control, Security, Services
- HOA FEE:N/A
- HOA Payable:Quarterly
- Elementary: Deane Bozeman
- Middle: Deane Bozeman
- High: Deane Bozeman
850 482 46354207 Lafayette St, Marianna, FL
Go Back
126 Lake Merial Southport, FL 32409
Welcome to this Gorgeous custom style home in Lake Merial with a GREAT price per square foot! Less than $186! Instant equity! Lake Merial is a gated community and the perfect neighborhood to have privacy with large lot sizes. You are able to have peace and quiet, yet you are not far from town or the white sandy beaches! All homeowners have access to the lake where you can spend your time kayaking, paddle boarding or relaxing! This home boasts a huge backyard with a double gate. Perfect for boat storage along with a screened in back patio where you can relax with a beverage while you watch your kids play or the perfect spot to entertain. This home is equipped with five bedrooms and two flex spaces throughout.The interior features hardwood floors in main living spaces and brand new carpet in the bedrooms. The kitchen has granite countertops and stainless steel appliances. This home is perfect for the growing family with it's 5 bedrooms and flex space upstairs above the three car garage. The master suite is spacious with a walk-in closet and a luxurious bathroom with a soaking tub and separate shower. Don't miss out on this perfect craftsman style home in a great location with an open living concept and plenty of space! Contact us today to Schedule a showing.
Listing provided courtesy of Think Real Estate
The Google Map used on this page may not work well with speach reader programs. Please call if you need directions to this property.








