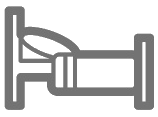Architecture
- Year Built: 2020
- Stories: 0
- Project Facilities:
- Construction:
Interior Features
- Square Footage: 1530
- Appliances: Dishwasher, Microwave, Refrigerator
- Interior Features: Lighting Recessed, Washer/Dryer Hookup
Property Features
- Lot Access: ,Paved Road
- Waterview:
- Parking: Driveway
- Utilities: Electric, Public Water, Septic Tank
- Zoning:
Community
- HOA Includes:N/A
- HOA FEE:N/A
- HOA Payable:N/A
- Elementary: Southport
- Middle: Deane Bozeman
- High: Deane Bozeman
850 482 46354207 Lafayette St, Marianna, FL
Go Back
3821 Sherrett Panama City, FL 32409
****ASSUMABLE FHA LOAN AT 3.625% INTEREST***** Welcome to 3821 Sherrett Dr., a three-bedroom, two-bathroom custom home nestled on a large lot (.32 acres) that was constructed in 2020. This home has been meticulously maintained and features a split floorplan, a fully fenced backyard, metal roof, large open front deck, and a powered workshop. There is also a large metal fence in front of the home for additional privacy. As you enter the home, you will instantly notice that the kitchen is open to the living room and contains stainless steel appliances. The kitchen has beautiful white cabinetry contrasting perfectly with the darker luxury vinyl plank flooring. The primary bedroom features a large, walk-in closet and double vanity in the ensuite bath. The two spare bedrooms are spacious and have ample closet storage. This home also has no HOA which is ideal for adding a chicken coop and parking a RV or boat. Schedule your private viewing today.
Listing provided courtesy of ERA Neubauer Real Estate, Inc
The Google Map used on this page may not work well with speach reader programs. Please call if you need directions to this property.













