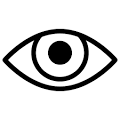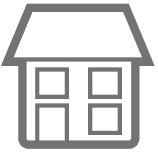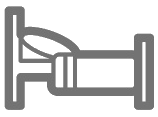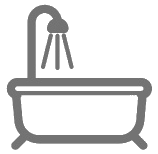Architecture
- Year Built: 2020
- Stories: 0
- Project Facilities:
- Construction:
Interior Features
- Square Footage: 1409
- Appliances: Dryer, Refrigerator, Washer
- Interior Features: Ceiling Raised, Floor Tile, Floor WW Carpet New, Kitchen Island, Lighting Recessed, Smoke Detector(s)
Property Features
- Lot Access: ,City Street, Paved Road
- Lot Description: Corner, Cul-De-Sac
- Waterview:
- Parking: Driveway, Garage Attached, Garage Door Opener
- Utilities: Electric, Public Sewer, Electricity Available
- Zoning:
Community
- HOA Includes:N/A
- HOA FEE:N/A
- HOA Payable:N/A
- Elementary: Parker
- Middle: Rutherford Middle
- High: Rutherford
850 482 46354207 Lafayette St, Marianna, FL
Go Back
5206 Robins Panama City, FL 32404
Welcome to this charming 3-bedroom, 2-bathroom home positioned on a spacious corner lot within a quiet cul-de-sac, offering both privacy and extra yard space! Step inside to find beautiful tile floors throughout the main living areas, plush carpet in the bedrooms, and a spacious open floor plan that's perfect for both relaxing and entertaining. The kitchen features stainless steel appliances and quality finishes, while the bedrooms offer comfort and space. The primary suite includes a walk-in closet and a double vanity in the en-suite bathroom. Enjoy your mornings on the covered back porch overlooking a fully fenced-in backyard, which is great for outdoor gatherings. Fresh mulch has just been added out front, and the home also comes with a sprinkler system for easy maintenance. The two-car garage also offers extra storage space and comes equipped with a built-in workbench. Conveniently located just 10 minutes from Tyndall Air Force Base and 12 minutes from Historic Downtown Panama City. Bonus: washer and dryer stay with the home!
Listing provided courtesy of Keller Williams Success Realty
The Google Map used on this page may not work well with speach reader programs. Please call if you need directions to this property.













